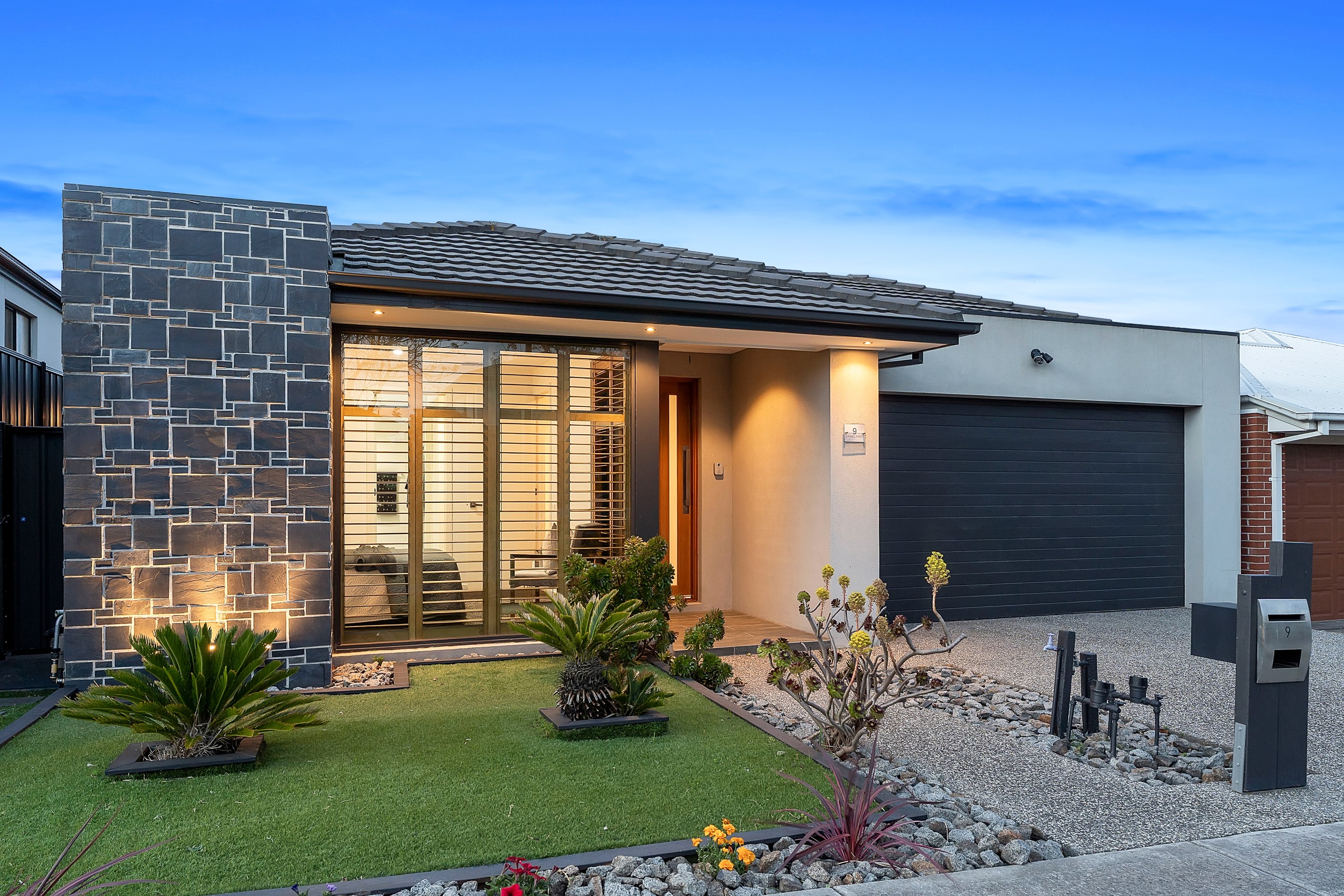Sold By
- Loading...
- Loading...
- Photos
- Description
House in Craigieburn
Luxurious Family Living in Mt Aiken
- 4 Beds
- 2 Baths
- 2 Cars
With a striking facade and an interior designed to impress, this stunning four bedroom home perfectly blends style, comfort, and functionality. The master suite is beautifully presented, featuring plantation shutters, his-and-hers walk-in robes, and a luxurious double vanity ensuite, while the remaining bedrooms are generously sized with mirrored built-in robes to accommodate family and guests with ease. A separate study provides an ideal space for working from home, while the formal living area offers a quiet retreat for relaxation or sophisticated entertaining. Every detail has been thoughtfully considered, creating a home that balances everyday practicality with a sense of luxury and refined living.
At the heart of the home, the kitchen is a chef's dream, featuring a 40mm waterfall benchtop, large walk-in pantry, 900mm cooktop, wall-mounted oven and grill, Bosch dishwasher, and soft-close drawers. The kitchen flows effortlessly into the adjoining meals area and spacious family room, where stacker doors open up to the outdoor alfresco, creating a perfect connection between indoor and outdoor living.
The covered alfresco, together with the low-maintenance backyard, provides an inviting space for entertaining or enjoying relaxed family time, easily accommodating gatherings of any size. Designed for modern comfort and efficiency, the home boasts a separate powder room, high ceilings, large windows, and day-and-night blinds, creating a bright and inviting interior. Bathrooms and laundry feature floor-to-ceiling tiles, complementing the 600x600 floor tiles throughout for a cohesive and stylish look.
Comfort is assured year-round with zoned heating, evaporative cooling, and a ducted vacuum system, while energy-efficient design, solar panels, and NBN readiness provide sustainability and seamless connectivity. Additional highlights include a security alarm, retractable roller shutters on bedroom windows and living room doors, remote double garage with built-in shelving and internal access, along with ample storage throughout the home to meet all your practical needs.
Perfectly located in a family-friendly neighbourhood, the home is close to both Primary and Secondary schools, parks/playgrounds, public transport, Aston Fields, shopping centres, and major road connections. Combining space, style, and thoughtful design with convenience and lifestyle, this home is ideal for families looking for a modern, move-in-ready sanctuary.
Call Trish Orrico on 0423 336 636 for more information.
2 garage spaces
4
2
