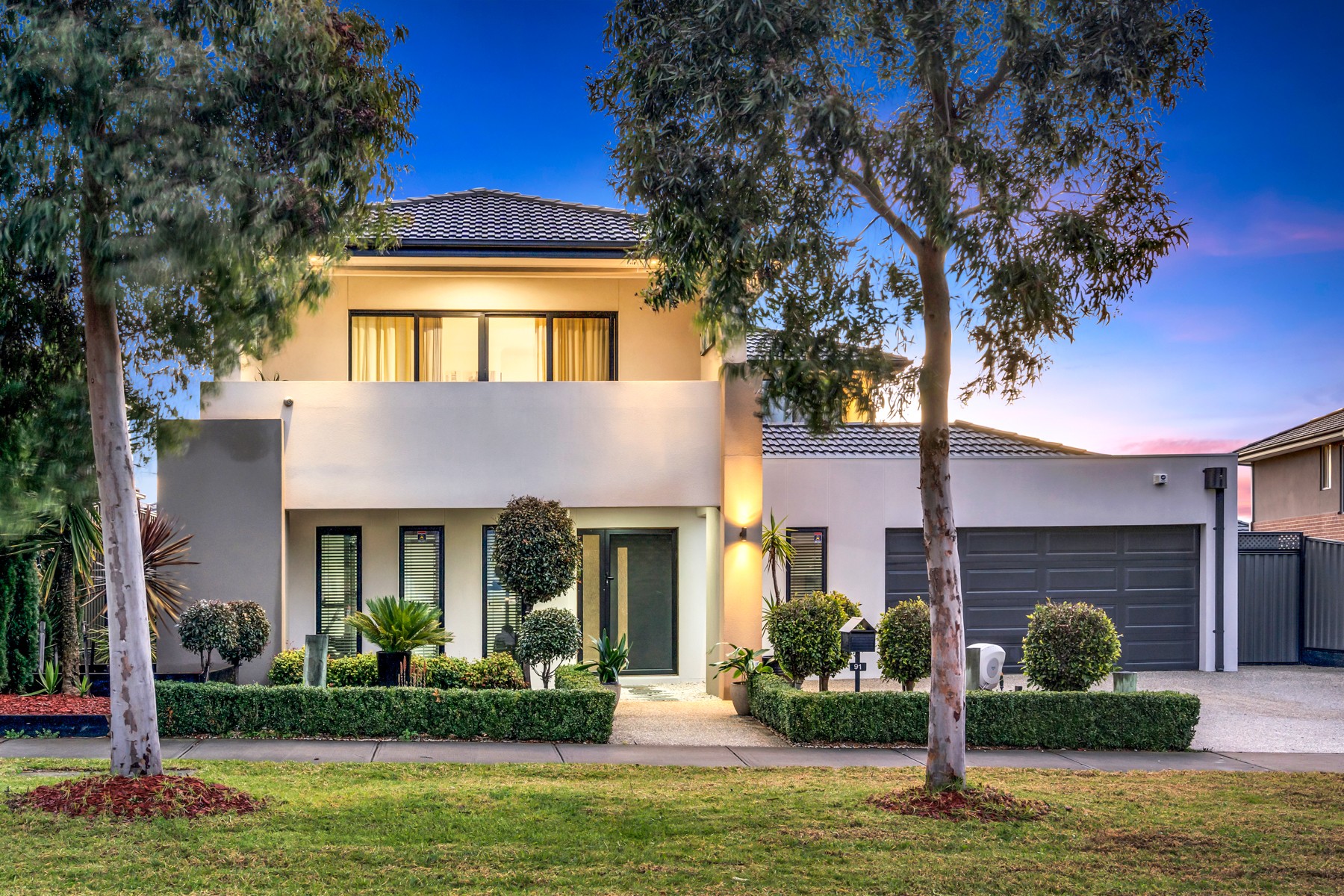Sold By
- Loading...
- Photos
- Floorplan
- Description
House in Craigieburn
Opulent Family Living on the Boulevard
- 5 Beds
- 2 Baths
- 2 Cars
Immaculately presented and with meticulous attention to detail, this unrivalled residence with an 18 metre* frontage offers large family living with both formal and informal living zones.
Master bedroom offering double vanity private ensuite and dressing area, as well as your own private balcony, lavish main bathroom with double vanity, spacious bedrooms, oversized upstairs retreat, one bedroom/gym room downstairs, connoisseur kitchen with adjoining butler pantry, huge open-plan dining area and family room, as well as a seperate study/sitting area. Few homes offer such ideal entertaining, when you step outside to a well designed alfresco area complete with built-in-BBQ, stand alone oven/stove top, and the added comfort of blinds allowing for all-year-round entertaining.
This home, which lacks for nothing in delivering everything at the highest quality also includes (and not limited to);
Butler pantry
2 built-in ovens
Heating & cooling system
Alarm system
Floating staircase
Family size laundry
Storage room
Garden shed
Drive-thru access
Perfectly located in the popular Mt Aitken Estate, and only a short stroll to Royalden Park Playground, Volcano Park Playground, it's also close to Aitken Hill Primary School, Elevation Secondary College, public transport, as well as easy access to Craigieburn Central Shopping Centre.
Please call Trish Orrico on 0423 336 636 for more information
576m² / 0.14 acres
2 garage spaces
5
2
