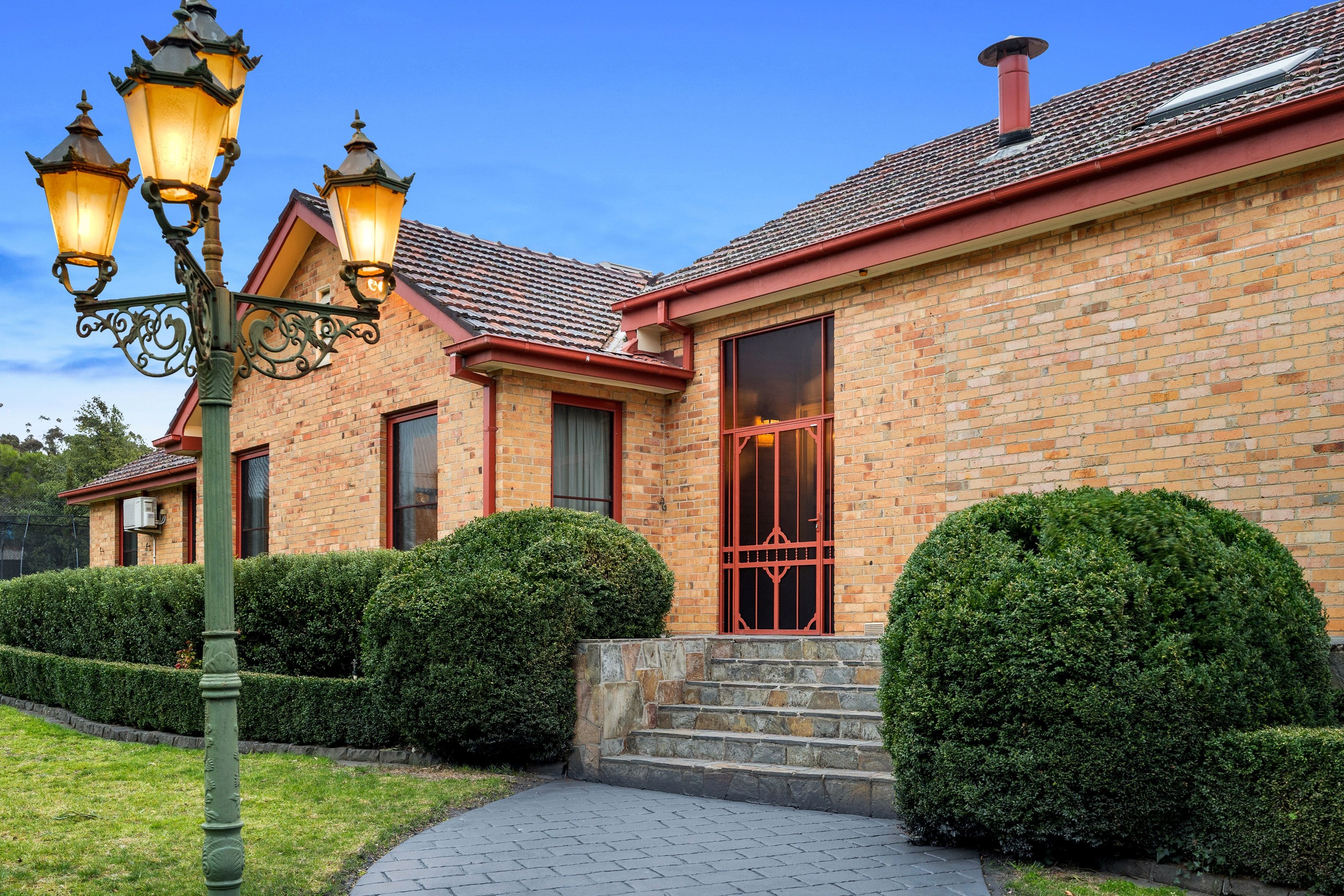Are you interested in inspecting this property?
Get in touch to request an inspection.
- Photos
- Video
- Floorplan
- Description
- Ask a question
- Location
- Next Steps
House for Sale in Greenvale
ONCE IN A LIFETIME OPPORTUNITY - DON'T MISS THIS ONE!
- 5 Beds
- 4 Baths
- 8 Cars
BOOK YOUR PRIVATE INSPECTION TODAY
Greenvale grandeur with a rich history, the scale, level of finish, and sheer quality of this trophy, five-bedroom, four-bathroom family property, including a 20sq indoor pool, has its own category because there's nothing quite like it as a direct comparison in today's market.
Occupying a rare 8132sqm (approximately 2 acres), this premium allotment has endless subdivision potential, including the potential to create four separate titles (STCA).
A true original and before Greenvale became Greenvale, the famed local residence 'Quamby Farm' was the area's original farmhouse, which has been remodelled and improved across the years.
Secluded, tranquil, and with your absolute privacy guaranteed, the landmark site is nestled in a tree-lined street, and presents with electric, stone front gates and a winding, cobbled driveway.
When driving up to the house with a sprawling green open space to your left and a full-sized tennis court at the rear, you quickly realise how vast the property is as well as the unlimited potential it offers.
Flanked by manicured gardens, the grand entryway and front entrance pave the way for a continuous-flow layout showcasing towering 3.2m ceilings, solid timber flooring and doors, large expanses of glass, plenty of natural light, quality finishes, and tasteful furnishings.
Straight ahead is a large, sunlit formal dining room with a feature fireplace and veranda access.
Offering effortless entertaining, to the right of the entrance is an expansive living/dining zone showcasing a Coonara wood heater that's anchored by an exquisite Blackwood timber kitchen.
Boasting custom cabinetry, 40mm granite benchtops, dining island, deluxe Falcon double oven and stovetop, integrated Meile dishwasher, integrated double Leiber fridge/freezer and ice maker, integrated Fischer and Paykel fridge/freezer draw, and a Billi hot and cold filtered water tap, socialising and food preparation never looked this good.
Off the kitchen is another spacious living room/fifth bedroom.
Step out onto your sun-soaked alfresco featuring a high-pitched pergola, garden outlook, and a built-in, twin Ziegler and Brown grand turbo barbecue with a rotisserie, two separate cooktops, outdoor sink, and fridge.
A bright and airy, extra-large primary bedroom suite comprises a pristine ensuite and a roomy walk-in robe, while two spacious additional bedrooms both come with built-in robes, and share another spotless bathroom, including a separate bath and shower (one of the bedrooms is currently set-up as a study with built-in shelving). A fourth bedroom comprises a walk-in robe and its own ensuite.
Also located in this wing of the home is a warm and inviting sitting room/home theatre with a super-convenient study nook (this area with the addition of a wall could create a potential sixth bedroom).
Taking your breath away, the home's crowning achievement and a unique selling point that is sure to make a big splash, relax and unwind year-round with your jaw-dropping, 20sq heated indoor pool enclosure, including a 12.5m x 4m pool and an in-floor spa, that's complemented by a sprawling outdoor area.
Solar and gas heated, self-cleaning, self-dosing, App-operated, with a motorised roller CVX pool cover and serviced by a separate powder room, TV, and ceiling speakers, the pool is a great opportunity for all family members of all ages to spend quality time together.
Other highlights and special features include (see agent for a complete breakdown):
· Family-sized laundry with extra storage and adjoining toilet
· Full sized tennis court
· Two extra-large garages that can accommodate up to eight cars
· Woodshed (previous horse stables with wood included)
· Theatre room projector and 100-inch drop-down screen
· Amplifier and built-in speakers located in multiple living areas
· Hydronic heating
· Ducted evaporative cooling
· Split-system air-conditioning
· Monitored alarm system
· Extensive irrigation/sprinkler system
· Double glazed windows throughout
· Double-hung windows
· 60,000-litre underground water tank
· Cubby house
· Two separate power boards
· Home intercom and front gate intercom connection (front gate camera currently not operating but can be easily reconnected)
Moments from parkland, Greenvale Shopping Centre, Greenvale Primary School, Mickleham Road, and less than 30 minutes out of Melbourne, buyers will appreciate the amenity-rich locale.
An address of unrivalled distinction, one-of-a-kind, beautifully presented for sale, and sure to catch your eye, 5 Dunbar Court is a life-changing opportunity that's not to be missed.
DISCLAIMER
The vendor, agent and agency in preparing this information have used our best endeavours to ensure that the information contained therein is true and accurate but accept no responsibility and disclaim all liability in respect of any errors, inaccuracies or misstatements contained herein. Prospective purchasers should make their own inquiries to verify the information contained herein.
8,132m² / 2.01 acres
8 garage spaces
5
4
Next Steps:
Request contractAsk a questionPrice guide statement of informationTalk to a mortgage brokerAll information about the property has been provided to Ray White by third parties. Ray White has not verified the information and does not warrant its accuracy or completeness. Parties should make and rely on their own enquiries in relation to the property.
Due diligence checklist for home and residential property buyers
Agents
- Loading...
- Loading...
Loan Market
Loan Market mortgage brokers aren’t owned by a bank, they work for you. With access to over 60 lenders they’ll work with you to find a competitive loan to suit your needs.
