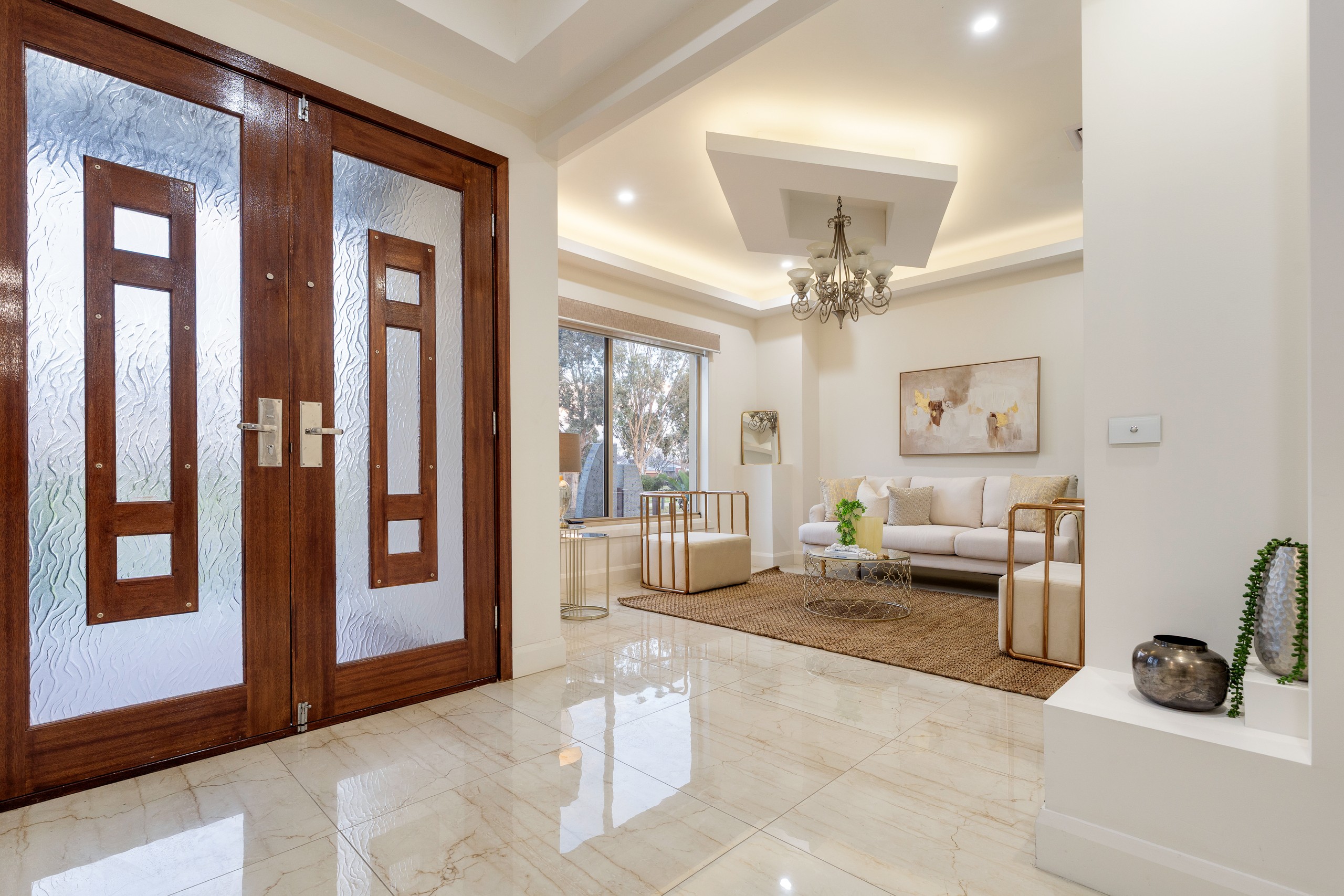Are you interested in inspecting this property?
Get in touch to request an inspection.
- Photos
- Video
- Description
- Ask a question
- Location
- Next Steps
House for Sale in Craigieburn
OPULENT FAMILY SANCTUARY IN THE RIGHT LOCATION
- 4 Beds
- 2 Baths
- 2 Cars
Pure luxury above all else, this stunning family home with multiple living areas, four large bedrooms, two opulent bathrooms, gourmet kitchen, and private outdoor living will exceed your expectations.
Showcasing towering, decorative ceilings, exquisite floor tiling, clever window design, high-end finishes, and quality furnishings, get inspired by this statement-making residence, and take your family's lifestyle to unrivalled new heights.
With abundant natural light and delivering effortless entertaining, the continuous-flow layout creates a warm and inviting atmosphere, and ease of movement from room to room.
To the left of the grand entryway is an elegant formal living area with a striking feature ceiling that's followed by your extra-large primary bedroom suite, boasting sumptuous timber flooring, walk-in robe, and an immaculate ensuite with floor-to-ceiling tiling, floating vanity, stone countertop, and a double-length shower.
Three spacious additional bedrooms all come with built-in mirrored robes, and share another deluxe bathroom, including floor-to-ceiling tiling, deep-soak bath, separate shower, and a separate toilet.
Style combined with function and with entertaining at its heart, the upscaled kitchen/living/dining zone blends food preparation with socialising and relaxation, and is a magnificent space that truly has it all.
Showcasing large expanses of glass, feature TV wall with floating cabinetry and an electric fireplace, this stunning open space is anchored by a connoisseur's kitchen comprising a dining island, smooth stone surfaces, crisp white cabinetry, premium stainless-steel appliances, and walk-in pantry storage.
Set against a spacious backyard, if you're a family that likes to hang out during the week and entertain on weekends, take full advantage of the expansive, sun-soaked, under-the-roofline alfresco boasting a wonderful timber ceiling.
Occupying an impressive 481sqm corner allotment that feels a lot larger, walking distance to Highlands Shopping Centre, Highlands Hotel, and Mount Ridley College, buyers will appreciate the peaceful, amenity-rich locale.
Other highlights and special features include:
- Double remote garage with internal access, and a super-convenient kitchenette
- Family-sized laundry with extra linen storage
- Ducted heating and ducted evaporative cooling
- Low-maintenance gardens
Inspired house design and beautifully presented for sale, the goal of any home today is to make everyday living just a little easier, and more enjoyable.
DISCLAIMER
The vendor, agent and agency in preparing this information have used our best endeavours to ensure that the information contained therein is true and accurate but accept no responsibility and disclaim all liability in respect of any errors, inaccuracies or misstatements contained herein. Prospective purchasers should make their own inquiries to verify the information contained herein.
481m² / 0.12 acres
2 garage spaces
4
2
Next Steps:
Request contractAsk a questionPrice guide statement of informationTalk to a mortgage brokerAll information about the property has been provided to Ray White by third parties. Ray White has not verified the information and does not warrant its accuracy or completeness. Parties should make and rely on their own enquiries in relation to the property.
Due diligence checklist for home and residential property buyers
Agents
- Loading...
Loan Market
Loan Market mortgage brokers aren’t owned by a bank, they work for you. With access to over 60 lenders they’ll work with you to find a competitive loan to suit your needs.
