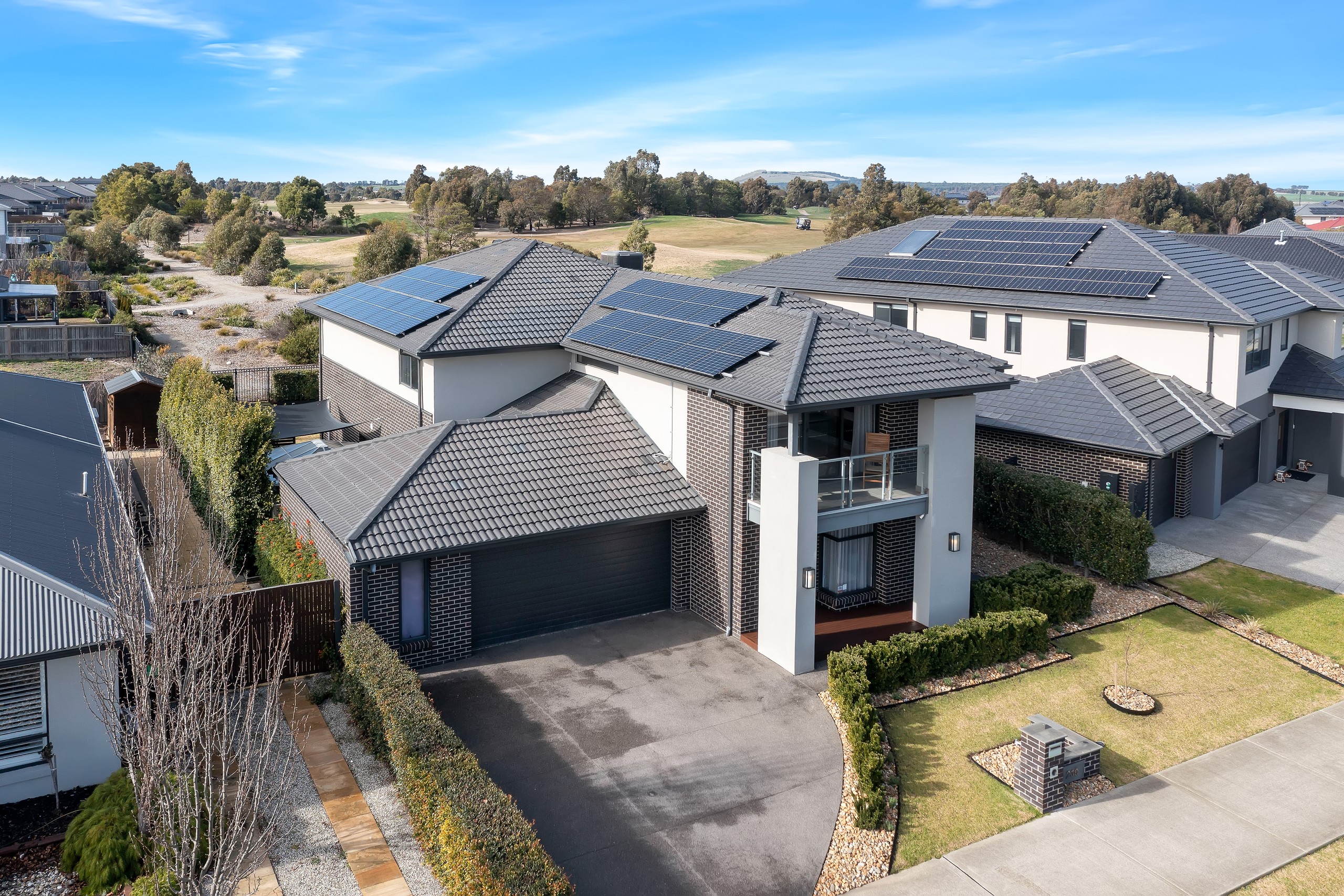Are you interested in inspecting this property?
Get in touch to request an inspection.
- Photos
- Floorplan
- Description
- Ask a question
- Location
- Next Steps
House for Sale in Beveridge
VIEW BY PRIVATE APPOINTMENT
- 5 Beds
- 2 Baths
- 2 Cars
CONTACT AGENT TO ARRANGE YOUR PRIVATE INSPECTION TODAY
Looking for a large, family-friendly, possibly multi-generational home, then 230 Mandalay Circuit is the one for you. Where the feeling of home and entertaining effortlessly go hand in hand.
Overlooking Mandalay Golf Course with direct access to serene walking trails, and designed with the outdoors in mind, all aspects of this palatial, four/five-bedroom entertainer have been carefully considered, and absolutely nothing overlooked in the pursuit of creating a truly unique family environment that will provide a lifetime of unforgettable experiences.
Delivering unparalleled modern convenience and maximising space and light, the residence strikes the right balance between private rooms and shared spaces.
New carpets, freshly painted prior to sale, and occupying an outstanding 684sqm, the continuous-flow layout boasts high ceilings, large expanses of glass, and elegant floor coverings, creating a warm and intimate atmosphere as well as ease of movement from room to room.
With the cost of bills ever increasing, the home has been fitted with an extensive solar system that incorporates an impressive 20kW battery back-up system, which is more than enough to power the house overnight.
Come for yourself and experience what this extraordinary home has to offer, feel the warmth and space that will surely tick all your boxes, with nothing left to do but enjoy.
GROUND FLOOR
· Light-filled home office that could be used as a fifth bedroom
· Stylish formal living room
· Convenient powder room
· Family-sized laundry with walk-in linen storage
· Compelling kitchen/living/dining zone with a relaxed indoor-outdoor vibe, and plenty of natural light
· Gourmet kitchen comprising an opulent, sit-up dining island, stone benchtops, window backsplash, custom cabinetry, premium appliances, and a gorgeous, walk-in butler's pantry
· With tranquil golf course outlooks, set against a sprawling backyard with established lawn and manicured garden beds, take full advantage of the expansive, under-the-roofline alfresco, and extended timber-deck
· Enjoy another customised alfresco zone located down one side of the house that could be used for a variety of social purposes
SECOND LEVEL
· Hotel-like primary bedroom suite featuring a large, walk-in robe, his and hers vanity ensuite, and a sun-soaked balcony overlooking the golf course, and the suburb beyond
· Three spacious additional bedrooms all come with walk-in robes, and share a centrally located bathroom, including a separate bath and shower, and a separate toilet
· Sunlit living area/teenage rumpus room showcasing a floating TV wall cabinet, and another balcony overlooking street level
OTHER HIGHLIGHTS (see agent for a detailed breakdown):
· Ducted reverse-cycle air-conditioning (individual room controllers/sensors that can be accessed remotely)
· Excellent attic storage accessed via garage
· Powerful split-system air-conditioning (smart controllers that can be accessed remotely)
· Extensive solar power system that can be monitored remotely
· Wired Hikvision security system that can be accessed remotely
· Home security alarm system
· Crimsafe screens and stackers on sliding doors
· Double remote garage with workshop space, and single car rear roller door access
· Super-convenient side access for trailer/caravan storage
· Aqua Safe water system with new filters installed
A short commute to Beveridge Primary School, enjoy full resident membership privileges to Club Mandalay, including its golf course, large pool, water park, tennis courts, gymnasium, café and bar facilities.
A sanctuary of tranquillity and beautifully presented for sale, come home to the good life where luxury lives forever.
DISCLAIMER
The vendor, agent and agency in preparing this information have used our best endeavours to ensure that the information contained therein is true and accurate but accept no responsibility and disclaim all liability in respect of any errors, inaccuracies or misstatements contained herein. Prospective purchasers should make their own enquiries to verify the information contained herein.
684m² / 0.17 acres
2 garage spaces
5
2
Next Steps:
Request contractAsk a questionPrice guide statement of informationTalk to a mortgage brokerAll information about the property has been provided to Ray White by third parties. Ray White has not verified the information and does not warrant its accuracy or completeness. Parties should make and rely on their own enquiries in relation to the property.
Due diligence checklist for home and residential property buyers
Agents
- Loading...
- Loading...
Loan Market
Loan Market mortgage brokers aren’t owned by a bank, they work for you. With access to over 60 lenders they’ll work with you to find a competitive loan to suit your needs.
